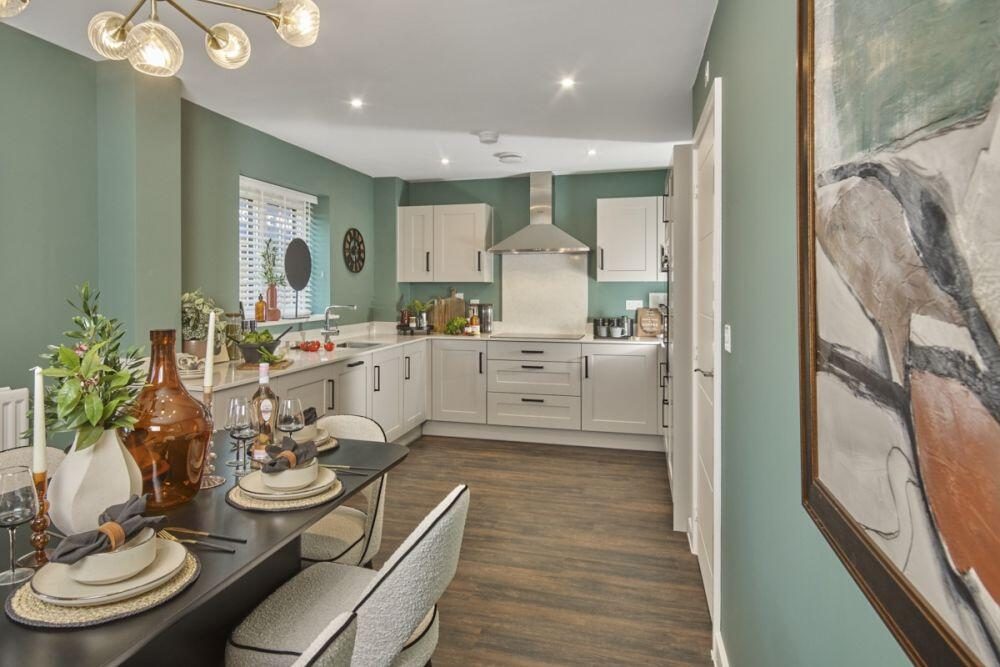
£685,000
Love Lane, ME13 8BJ
Discover the epitome of spacious living with The Windsor - a magnificent family home that redefines...
Listed 9 hours ago
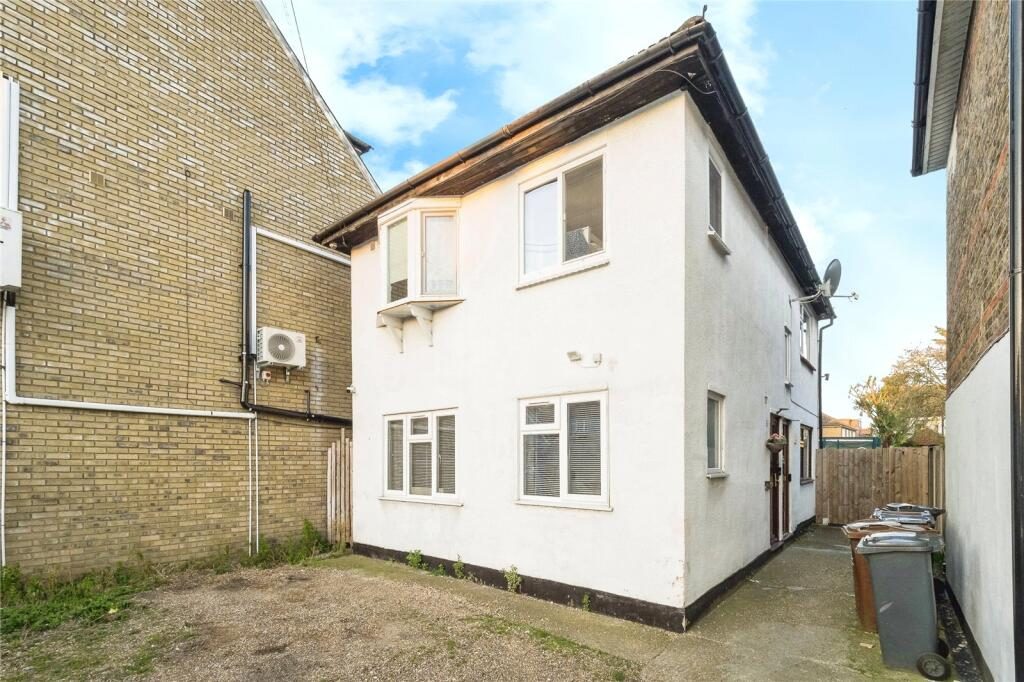
£275,000
Whalebone Lane North, RM6 6RJ
GUIDE PRICE £275,000-£300,000.With a LEASE OVER 900 Years, its OWN REAR GARDEN,WITH OUTBUILDING thi...
Listed 9 hours ago
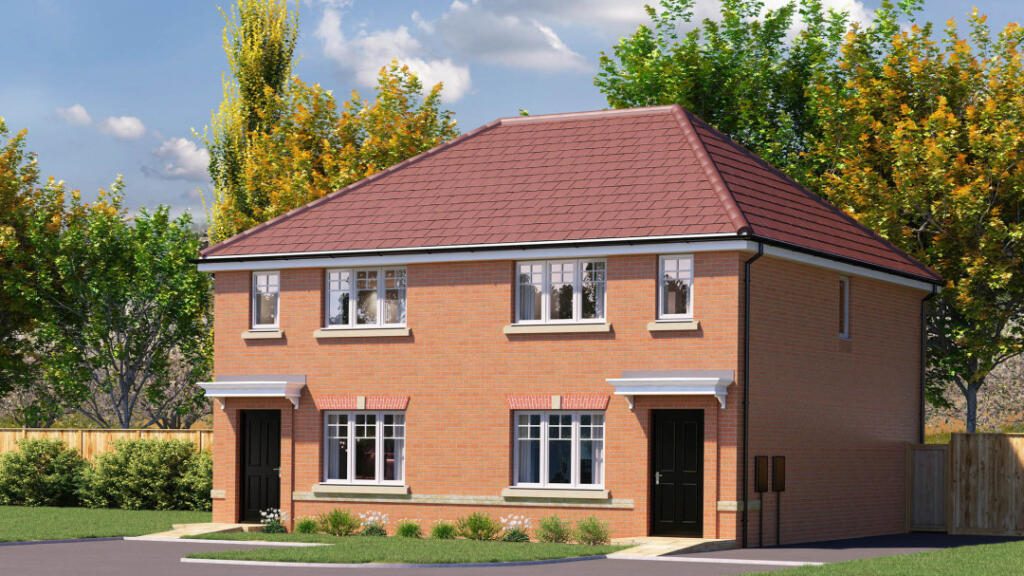
£105,980
Burkwood View, WF1 4GQ
***Viewings available between Christmas and New Year! Contact the team today to book.***New two and...
Listed 9 hours ago
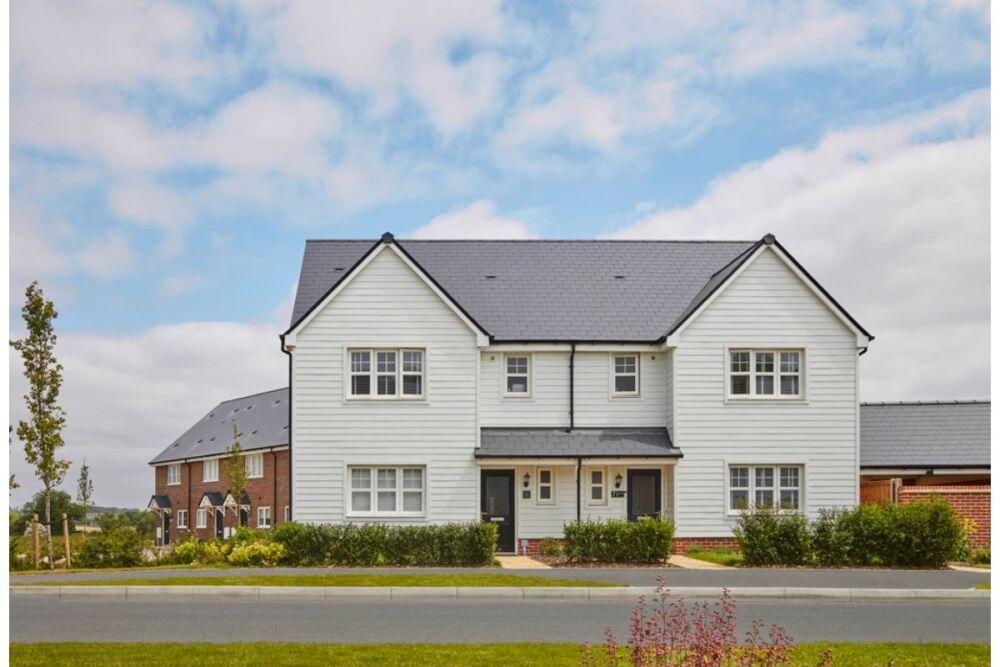
£415,000
Avocet Way, TN25 7FR
One of the appealing factors of The Seaton is its open-plan kitchen-dining room which provides direc...
Listed 9 hours ago
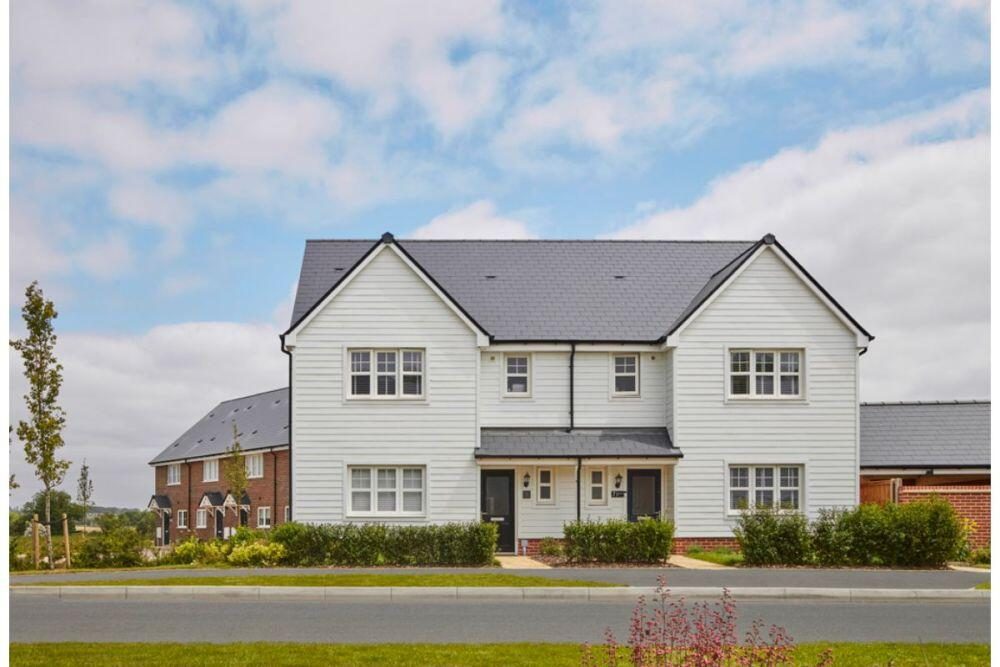
£420,000
Avocet Way, TN25 7FR
One of the appealing factors of The Seaton is its open-plan kitchen-dining room which provides direc...
Listed 9 hours ago
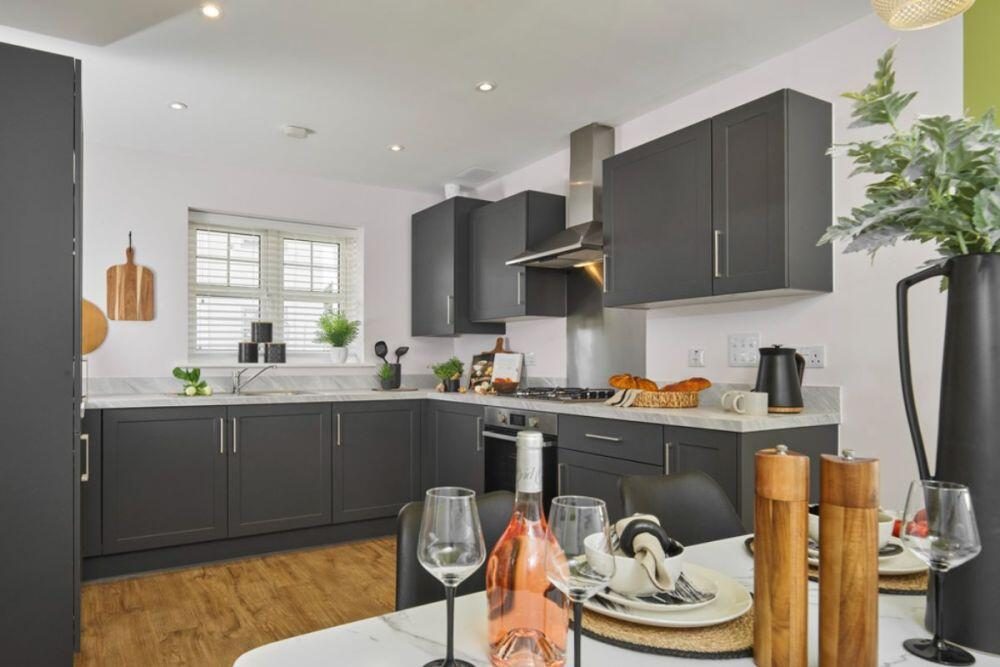
£310,000
Parsley Close, IP28 8GP
The Redgrave is a thoughtfully designed two-storey, three-bedroom home which features a spacious kit...
Listed 9 hours ago
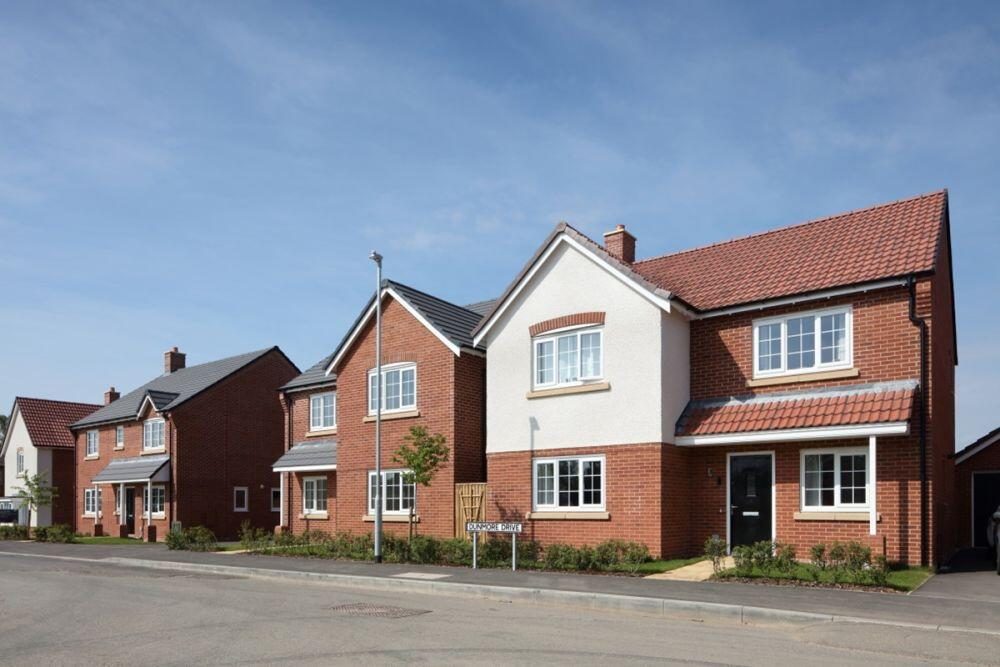
£413,000
Dunmore Drive, DE74 2BS
Featured home: Home 39, the Dartford will be ready to move into this Winter. Reserve in December and...
Listed 9 hours ago
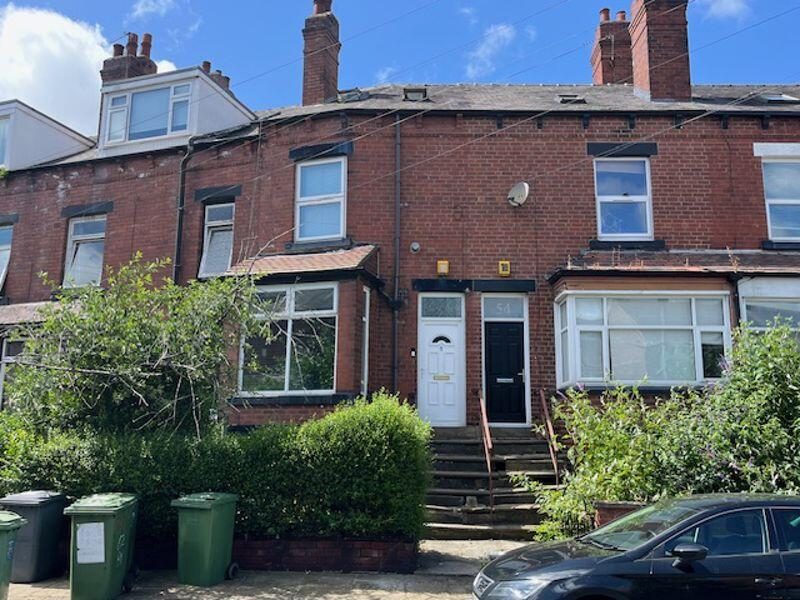
£227,000
Beechwood View, LS4 2LP
AN UNUSUAL AND VERY SPACIOUS ELEVATED 3/4 BEDROOMED THROUGH TERRACE, WITH WELL MANAGED ACCOMODATION...
Listed 9 hours ago
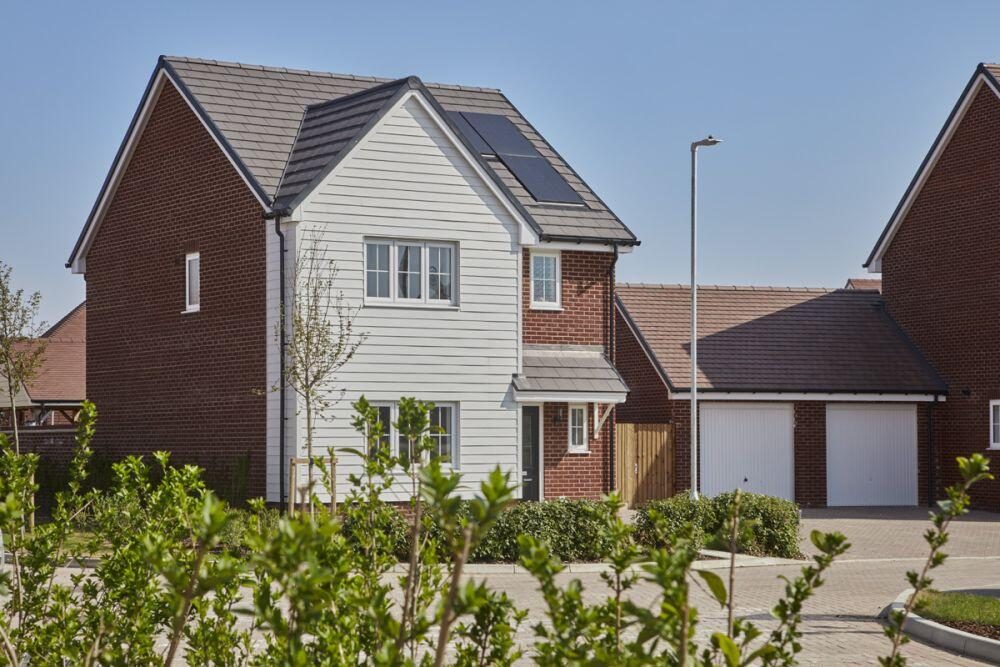
£460,000
Love Lane, ME13 8BJ
Experience the ultimate in modern living with The Seaton. The open-plan kitchen-dining room seamless...
Listed 9 hours ago
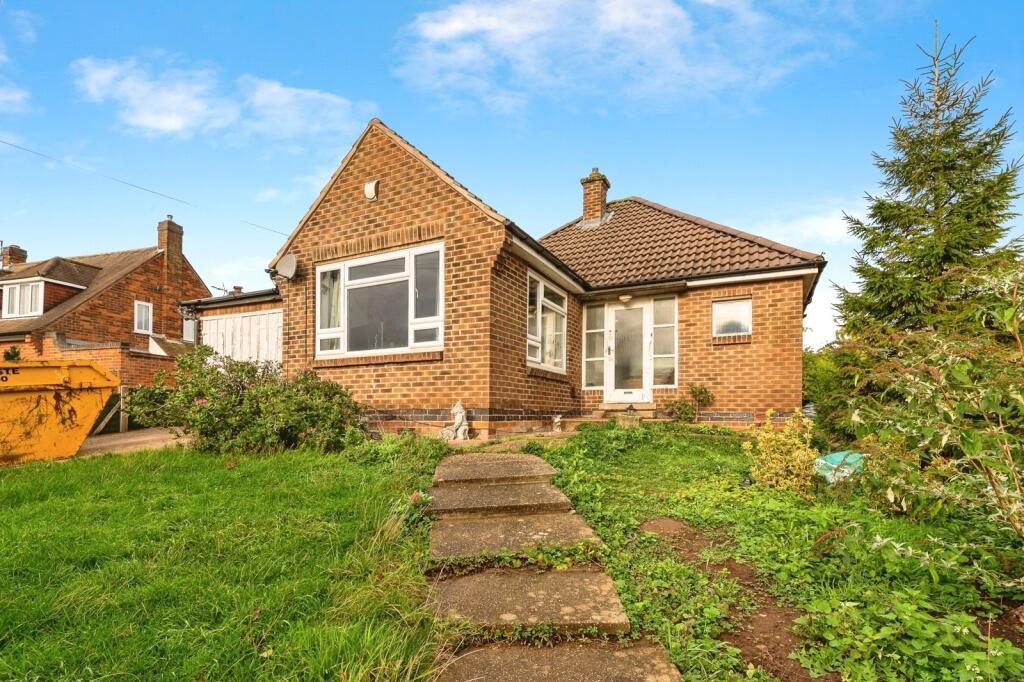
£220,000
Buxton Avenue, NG4 3RR
This two-bedroom detached bungalow is brought to the market chain free and offers a wonderful opport...
Listed 9 hours ago