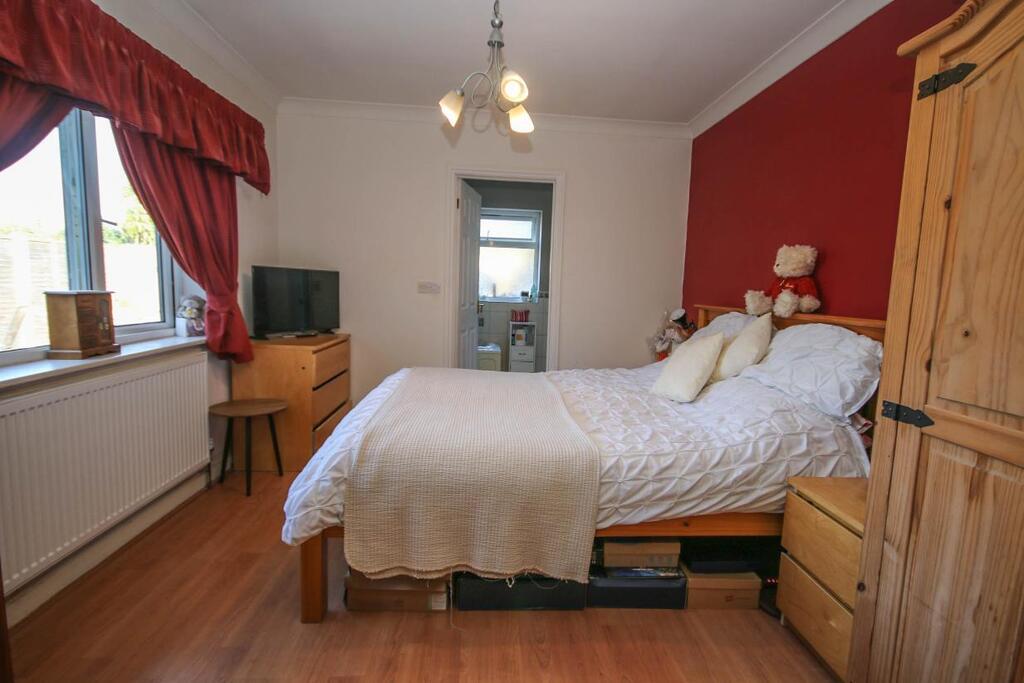3 Bed Property For Sale
3, Prince Andrew Drive, King's Lynn
PE31 6JW
Added 15 Oct 2025

Property Details
Property Type
Property
Bedrooms
3
Location
PE31
Description
Main Description A deceptively spacious and extended 3 bedroom semi-detached bungalow with gardens and parking, in a popular coastal village location. The property is installed with gas central heating and UPVC double glazing. The accommodation briefly comprises: entrance hall, shower room, kitchen/breakfast room, sitting/dining room, 3 double bedrooms and an en-suite bathroom. Outside, the property has parking and gardens front and rear.
ENTRANCE HALL
5.78m x 1.91m max (19' 0" x 6' 3" max) UPVC double glazed door to front, radiator, door into shower room, archway into an inner hall, storage cupboard and quarry tiled floor.
SHOWER ROOM
2.86m x 0.87m (9' 5" x 2' 10") Glazed shower cubicle with Triton T80 electric shower, low level WC, pedestal wash hand basin, frosted window to side, extractor, ceiling spotlights, radiator and tiled floor.
INNER HALL
Radiator and good size coat cupboard with light and quarry tiled floor.
SITTING ROOM/DINING ROOM
5.63m into window recess x 3.34m (18' 6" into window recess x 10' 11") Window to front, radiator and loft access.
KITCHEN/BREAKFAST ROOM
3.02m x 4.55m (9' 11" x 14' 11") Fitted worktops with 1.5 bowl ceramic sink unit and mixer tap, white coloured Shaker style cupboards and drawers under, 4 ring ceramic hob with stainless steel extractor over, tiled wall areas, window to front, matching glazed wall units, built-in eye-level double oven with cupboard above, space for upright fridge freezer, integrated washing machine, space for table and chairs and quarry tiled floor.
BEDROOM 1
4.93m x 3.07m (16' 2" x 10' 1") Window to rear , radiator, door into en-suite bathroom and wood effect laminate floor.
EN-SUITE BATHROOM
3.11m x 1.59m (10' 2" x 5' 3") Panelled bath with mixer tap and shower attachment, part tiled walls, low level WC, pedestal wash hand basin, extractor, frosted window to rear, radiator, ceiling spotlights and tiled floor.
BEDROOM 2
4.15m into door recess x 3.30m (13' 7" into door recess x 10' 10") Radiator, UPVC double doors to rear garden and wood effect laminate flooring.
BEDROOM 3
3.05m into window recess x 2.91m (10' 0" into window recess x 9' 7") Window to rear, radiator and wood effect laminate flooring.
OUTSIDE
The front of the property is shingled for easy maintenance with parking for at least 2 cars with a low brick wall boundary to the front and an outside tap. There is a gated access leading down the side of the property to shingled area, currently used for storage.
The rear garden is is mainly paved and ideal for sitting/dining out with shingled areas and a garden shed. The rear of the property is enclosed by fenced boundaries.
SERVICES AND EPC RATING
Borough Council King's Lynn & West Norfolk, King's Court, Chapel Street, King's Lynn, Norfolk, PE30 1EX. Council Tax Band B. Gas central heating. EPC - C.
Viewing Please contact us on if you wish to arrange a viewing appointment for this property, or require further information.
Disclaimer Whilst these particulars have been prepared in good faith to give a fair description of the property, these do not form any part of any offer or contract nor may they be regarded as statements of representation of fact. Belton Duffey have not carried out a detailed survey, nor tested the services, appliances and specific fittings. All measurements or distances given are approximate only. No person in the employment of Belton Duffey has the authority to make or give representation or warranty in respect of this property. Any interested parties must satisfy themselves by inspection or otherwise as to the correctness of any information given.
Location
Nearby Properties
Disclaimer: Property descriptions, images, and related information displayed on this page are aggregated from publicly available sources across the web and presented for informational purposes only. While we strive for accuracy, home.co.uk cannot guarantee that all details are current or complete. This information is provided as a guide only and should not replace professional property advice. We strongly recommend contacting the selling agent directly to verify availability, arrange viewings, and obtain comprehensive property documentation.
Quick Actions
Get Move Ready
Fee-Free mortgage advice to help you secure your dream home
Compare rates from leading UK lenders
Expert guidance throughout the process
No obligation, completely free service
Check broadband on this home
See the speeds and deals available for PE31 6JW