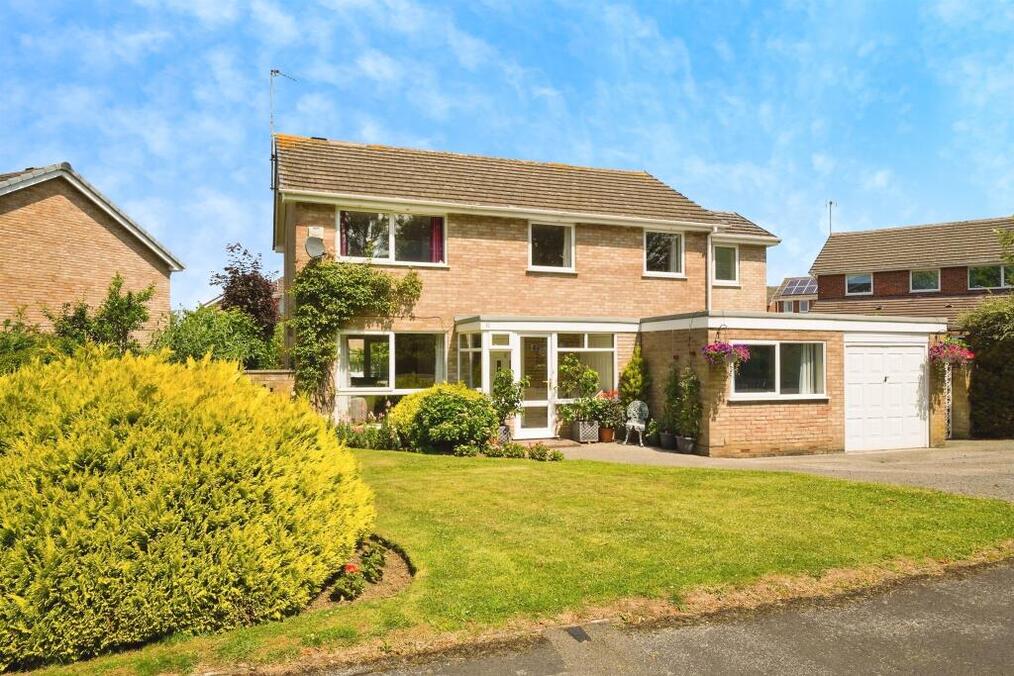4 Bed Detached For Sale
Thorns Drive, Greasby, Wirral
CH49 3PU
Added 21 Jun 2025

Property Details
Property Type
Detached
Bedrooms
4
Location
CH49
Description
This stunning detached home has large family accomodation and has a delightful open rural view to the front and excellent presentation !
DESCRIPTION
Just an external glance at this home will tell you the quality that exists within. This large family home must be viewed if you want to be the owner of a home which meets so many buyers needs.
The property has good sized accomodation throughout, is close to the local schools, good transport links and a 10-minute walk to Greasby village. Our clients have adjusted the property to provide some great additions to a normal home of this type, with a large kitchen, shower room/utility and the sitting room to the front could easily become a study or a fifth bedroom.
The entrance porch has storage to hide the wellingtons and the entrance hall is open to the first floor allowing for light to come through. The main reception room extends from the front to rear of the property and with windows at both ends is a bright area even on a dull day. Double doors provide access to the diningroom which has views to the garden. The kitchen area has modern high gloss units and a family breakfast bar area. This is a central hub area which has been designed for a family area.
Upstairs we have a large master bedroom which has a large en-suite and three further double bedrooms and a family bathroom.
Outside of the property is a drive for 3 cars and garage. This property has garden spaces to both sides and a lovely mature garden to the rear. Don't miss out, call us today.
Entrance Porch 9' 5" x 5' 7" ( 2.87m x 1.70m )
Entrance Hall 13' 7" x 10' 3" ( 4.14m x 3.12m )
Lounge 22' x 11' 8" ( 6.71m x 3.56m )
Dining Room 11' x 9' 8" ( 3.35m x 2.95m )
Sitting Room 13' 8" x 9' 2" ( 4.17m x 2.79m )
Kitchen 17' 10" x 17' 8" ( 5.44m x 5.38m )
Galleried Landing
Master Bedroom 13' to wall x 12' 1" ( 3.96m to wall x 3.68m )
Master En-Suite 8' 10" x 7' 9" ( 2.69m x 2.36m )
Bedroom Two 12' x 9' 9" ( 3.66m x 2.97m )
Bedroom Three 11' 9" x 9' 9" ( 3.58m x 2.97m )
Bedroom Four 9' 9" x 8' 10" ( 2.97m x 2.69m )
Family Bathroom
Agents Note
"Currently the vendors details do not match the registered title at Land Registry. Please ask the branch for more details"
1. MONEY LAUNDERING REGULATIONS: Intending purchasers will be asked to produce identification documentation at a later stage and we would ask for your co-operation in order that there will be no delay in agreeing the sale.
2. General: While we endeavour to make our sales particulars fair, accurate and reliable, they are only a general guide to the property and, accordingly, if there is any point which is of particular importance to you, please contact the office and we will be pleased to check the position for you, especially if you are contemplating travelling some distance to view the property.
3. The measurements indicated are supplied for guidance only and as such must be considered incorrect.
4. Services: Please note we have not tested the services or any of the equipment or appliances in this property, accordingly we strongly advise prospective buyers to commission their own survey or service reports before finalising their offer to purchase.
5. THESE PARTICULARS ARE ISSUED IN GOOD FAITH BUT DO NOT CONSTITUTE REPRESENTATIONS OF FACT OR FORM PART OF ANY OFFER OR CONTRACT. THE MATTERS REFERRED TO IN THESE PARTICULARS SHOULD BE INDEPENDENTLY VERIFIED BY PROSPECTIVE BUYERS OR TENANTS. NEITHER SEQUENCE (UK) LIMITED NOR ANY OF ITS EMPLOYEES OR AGENTS HAS ANY AUTHORITY TO MAKE OR GIVE ANY REPRESENTATION OR WARRANTY WHATEVER IN RELATION TO THIS PROPERTY.
Location
Nearby Properties
Disclaimer: Property descriptions, images, and related information displayed on this page are aggregated from publicly available sources across the web and presented for informational purposes only. While we strive for accuracy, home.co.uk cannot guarantee that all details are current or complete. This information is provided as a guide only and should not replace professional property advice. We strongly recommend contacting Jones & Chapman directly to verify availability, arrange viewings, and obtain comprehensive property documentation.
Listed by
Jones & Chapman
0151 453 1830
Quick Actions
Get Move Ready
Fee-Free mortgage advice to help you secure your dream home
Compare rates from leading UK lenders
Expert guidance throughout the process
No obligation, completely free service
Check broadband on this home
See the speeds and deals available for CH49 3PU