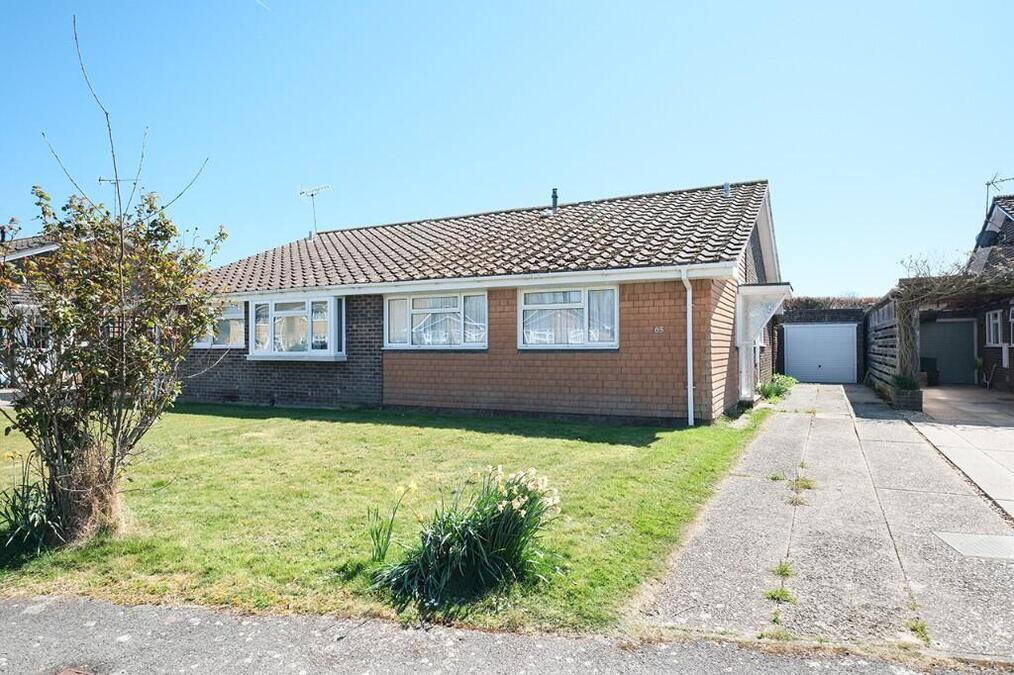3 Bed Semi-detached For Sale
Pinehurst Park, Aldwick, Bognor Regis, West Sussex, PO21
PO21 3DZ
Added 12 Apr 2025

Property Details
Property Type
Semi-detached
Bedrooms
3
Location
PO21
Description
The accommodation in brief comprises entrance hall, kitchen, rear living room with adjoining reception room/third bedroom, two double bedrooms, a bathroom with original suite and separate wc.
The property also offers double glazing, a warm air heating system (boiler approx. 3 years old), on-site parking via the driveway, garage and good size southerly rear garden.
A storm porch with courtesy light and glazed panelling protects the double glazed front door positioned at the side of the property, which opens into a welcoming entrance hall which has a built-in shelved storage cupboard housing the gas meter, an access hatch to the loft space and an additional built-in cupboard housing the modern warm air boiler. Doors from the hallway lead to the kitchen, living room, bedrooms 1 and 2, the bathroom and separate wc, which has a double glazed window to the side.
The kitchen has a range of original fitted units and work surfaces, a stainless steel, single drainer sink unit, serving hatch through to the living room, cupboard housing the electric fuse box, a double glazed window and double glazed door to the side, along with free standing appliances.
The living room is a good size room measuring 20' 4" x 12' and provides access into the rear garden via double glazed French doors with flank double glazed panelling. A door to the side from the living room leads into a versatile adjoining room currently utilised as a small dining room which lends itself to multiple uses such as a study, hobbies room, third bedroom, which has a double glazed window to the rear and could be incorporated into the kitchen to create a kitchen/diner (subject to the necessary consents).
Bedrooms 1 and 2 are both positioned at the front of the property, both with double glazed windows, with Bedroom 1 benefiting a built-in double wardrobe and built-in airing cupboard housing the lagged hot water cylinder. In addition, there is a bathroom with coloured suite of bath with mixer tap/shower attachment, pedestal wash basin, tiled walls and an obscure double glazed window to the side.
Externally, there is an open plan frontage, a driveway leading to the garage with replacement up and over door, gate to the side leading into the established southerly rear garden with generous lawn, paved terrace, mature hedgerow at the rear, greenhouse and timber storage shed.
Location
Nearby Properties
Disclaimer: Property descriptions, images, and related information displayed on this page are aggregated from publicly available sources across the web and presented for informational purposes only. While we strive for accuracy, home.co.uk cannot guarantee that all details are current or complete. This information is provided as a guide only and should not replace professional property advice. We strongly recommend contacting Just4Bungalows, Bognor Regis directly to verify availability, arrange viewings, and obtain comprehensive property documentation.
Listed by
Just4Bungalows, Bognor Regis
01243 973055
Quick Actions
Get Move Ready
Fee-Free mortgage advice to help you secure your dream home
Compare rates from leading UK lenders
Expert guidance throughout the process
No obligation, completely free service
Check broadband on this home
See the speeds and deals available for PO21 3DZ