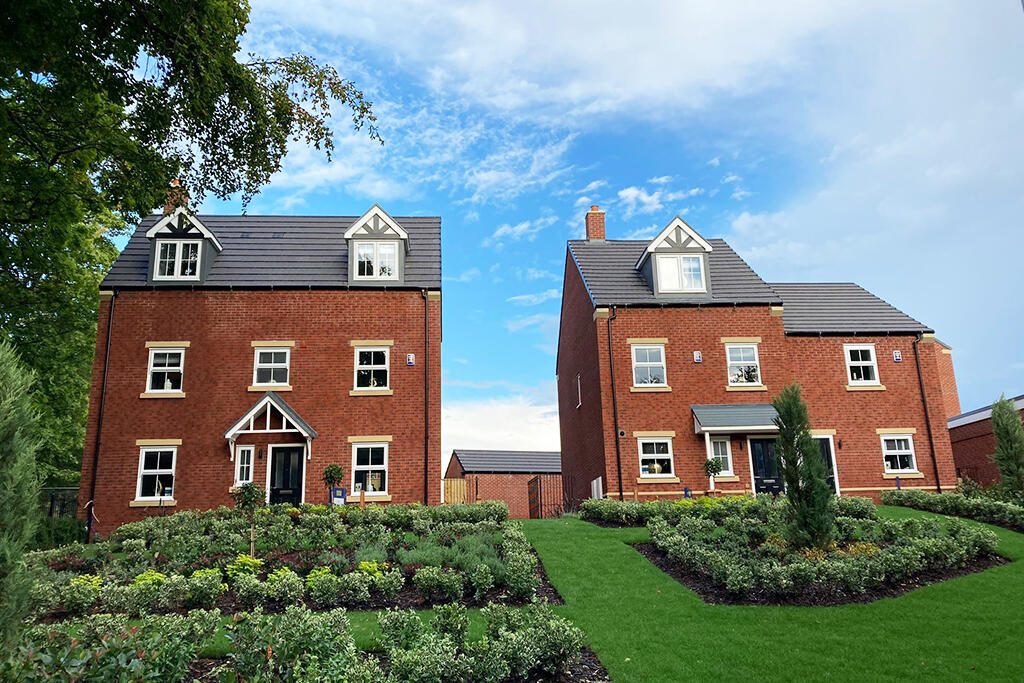
£384,995
Moorgate Road, S60 3AP
SHOWHOME NOW ON SALE! INCLUDES ALL FURNITURE, FITTINGS AND FIXTURES. OUR 4 BEDROOM DETACHED 'CAMBRID...
Listed 12 hours ago
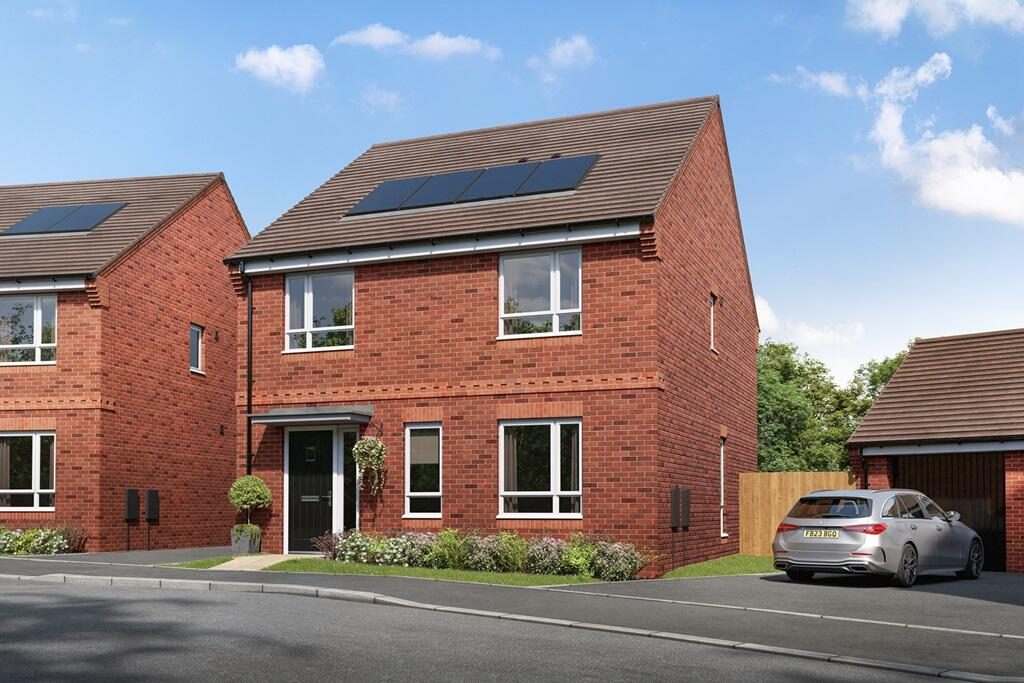
£425,000
London Road, CV3 4BZ
Plot 26 | The Colford | Allard Way This 4 bedroom home is designed for modern day living. The large...
Listed 12 hours ago
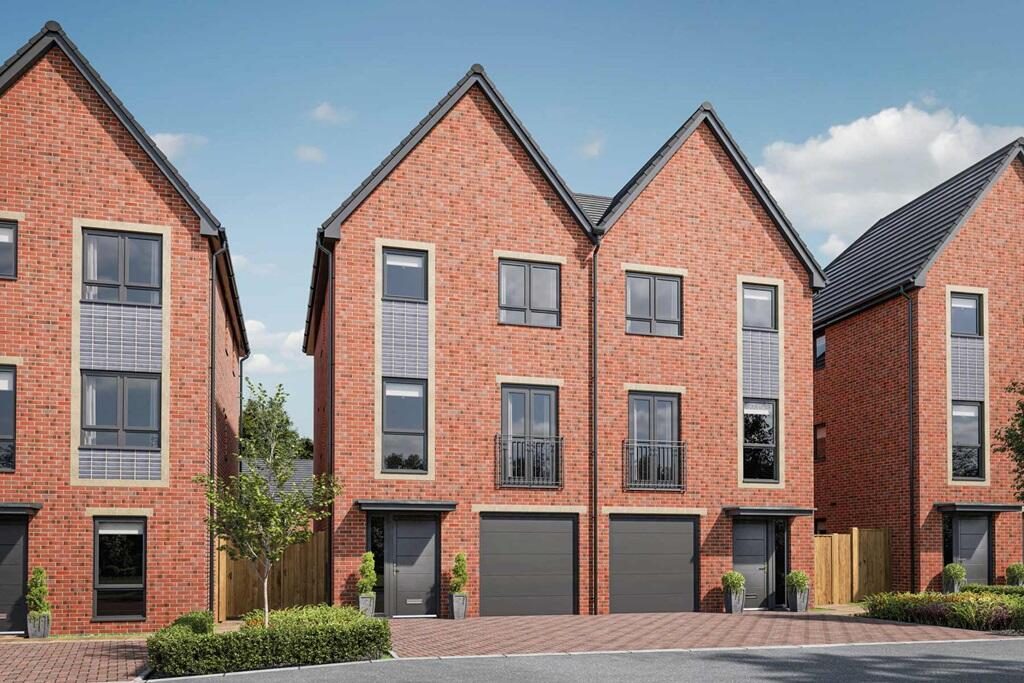
£499,000
Baylis Gardens, BS34 8DE
Plot 67 | The Parkstone | Stoke Rise The Parkstone offers flexible living across 3 stories. The spac...
Listed 12 hours ago
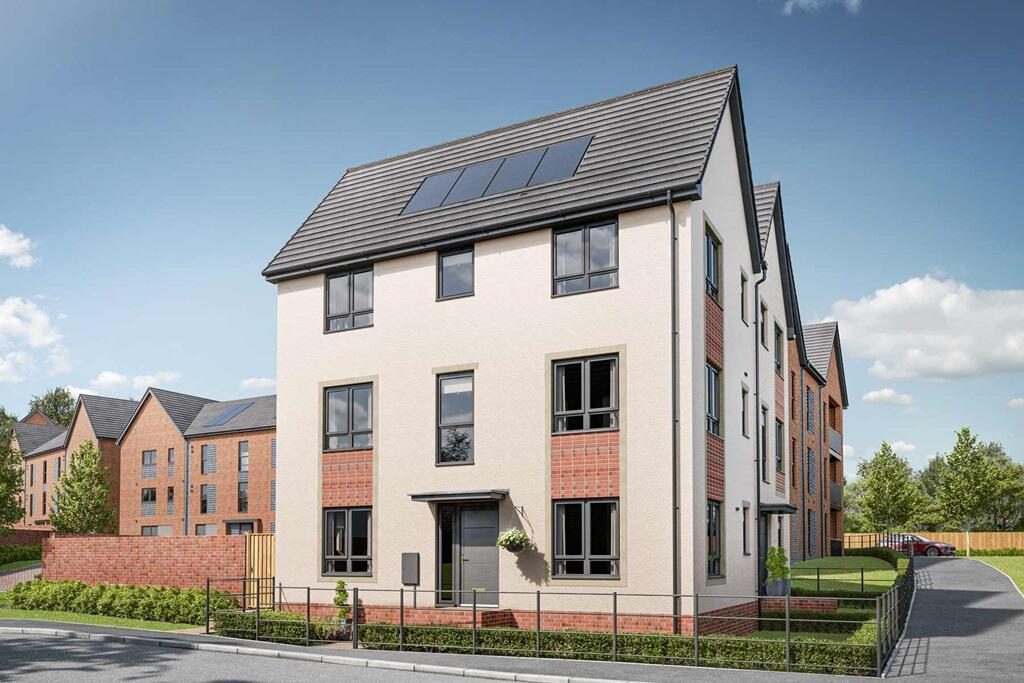
£550,000
Baylis Gardens, BS34 8DE
Plot 8 | The Threldale | Stoke Rise The Threldale offers flexible living across 3 storeys. The spaci...
Listed 12 hours ago
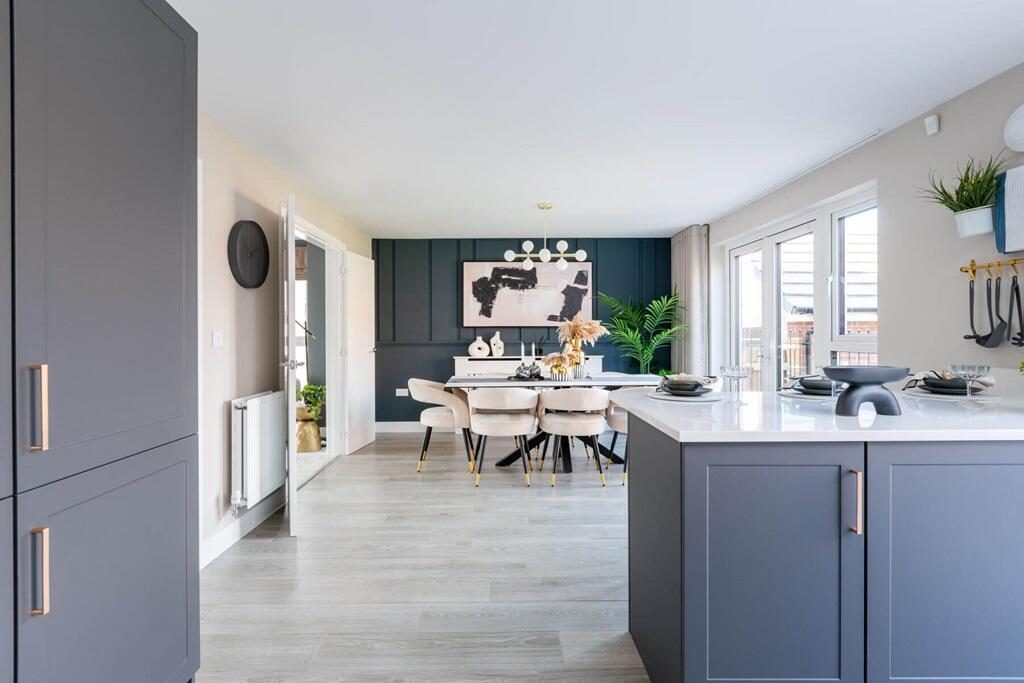
£600,000
Baylis Gardens, BS34 8DE
Plot 12 | The Henford | Stoke Rise This home offers a south facing garden perfect for soaking up the...
Listed 12 hours ago
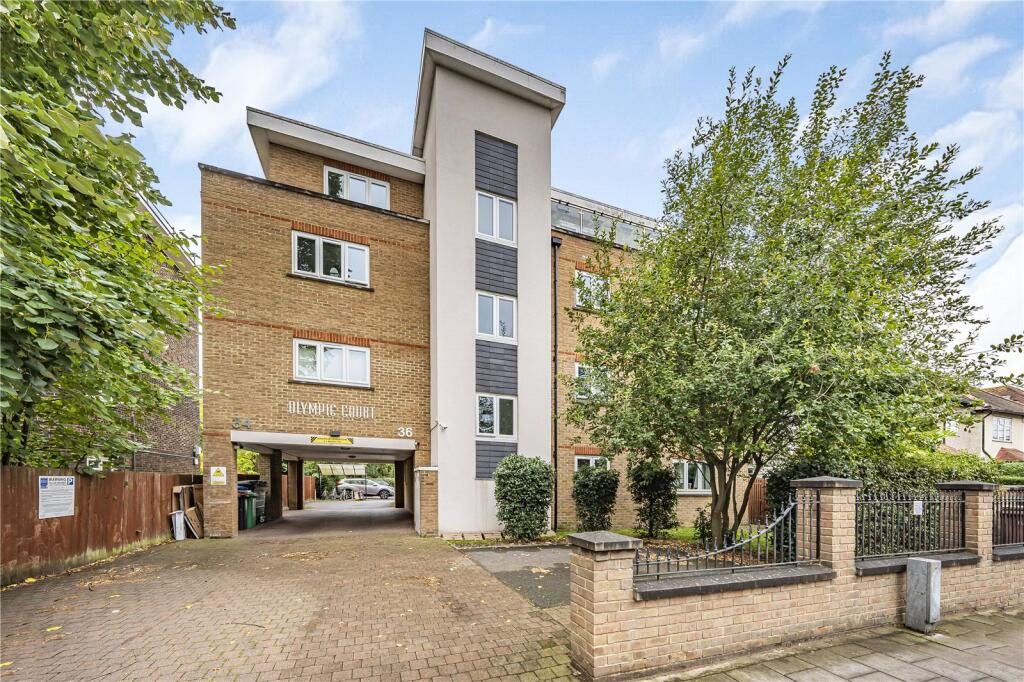
£330,000
Kingston Road, KT3 3LX
This is an impressive 1 bedroom second floor flat (with passenger lift) in a well-designed building...
Listed 12 hours ago
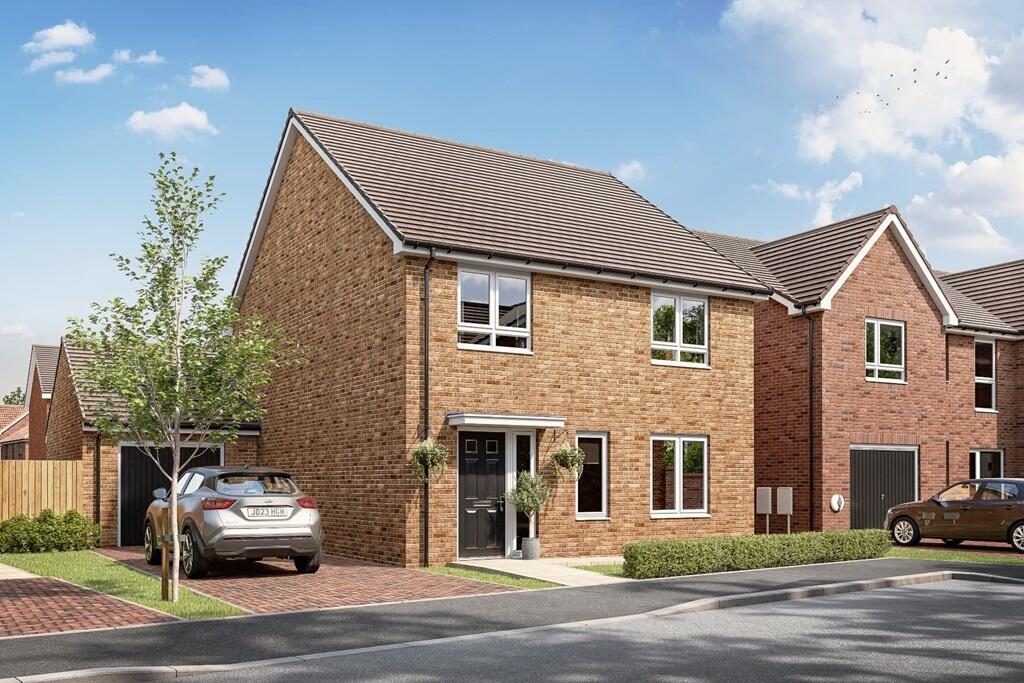
£299,995
Lodgeside Meadow, SR3 2PN
Plot 309 | The Colford | Burdon Manor This 4 bedroom home is designed for modern day living.The larg...
Listed 12 hours ago
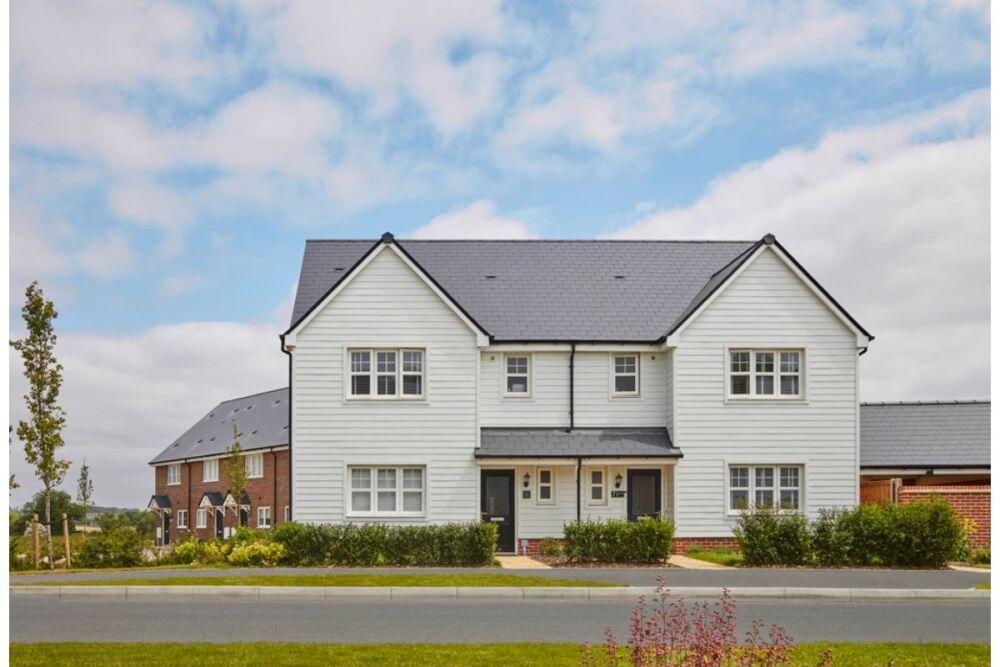
£415,000
Avocet Way, TN25 7FR
One of the appealing factors of The Seaton is its open-plan kitchen-dining room which provides direc...
Listed 12 hours ago
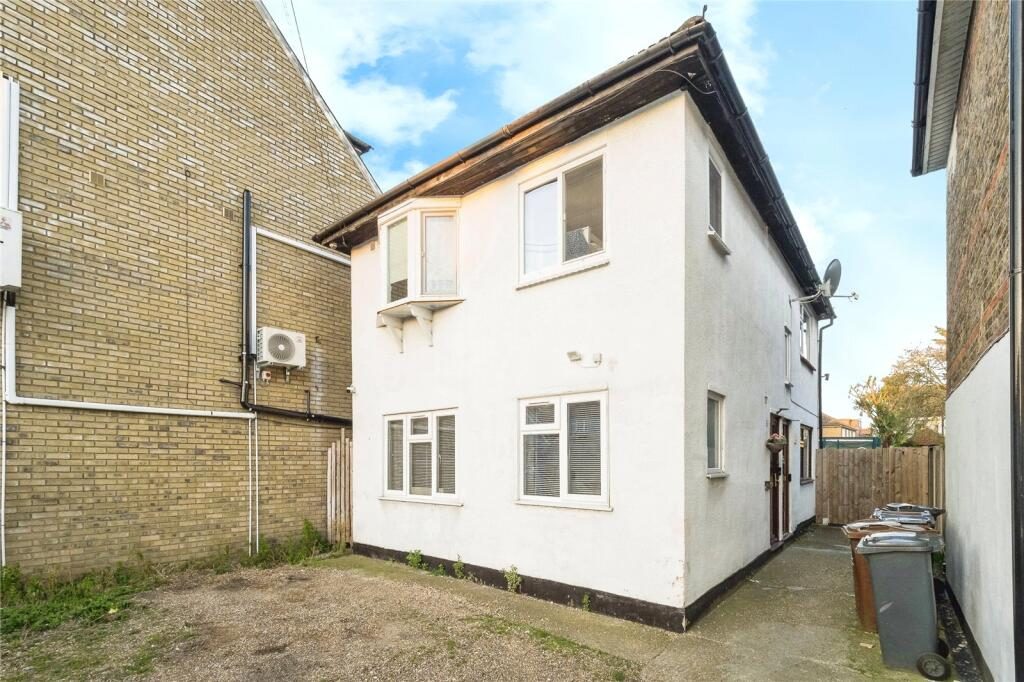
£275,000
Whalebone Lane North, RM6 6RJ
GUIDE PRICE £275,000-£300,000.With a LEASE OVER 900 Years, its OWN REAR GARDEN,WITH OUTBUILDING thi...
Listed 12 hours ago
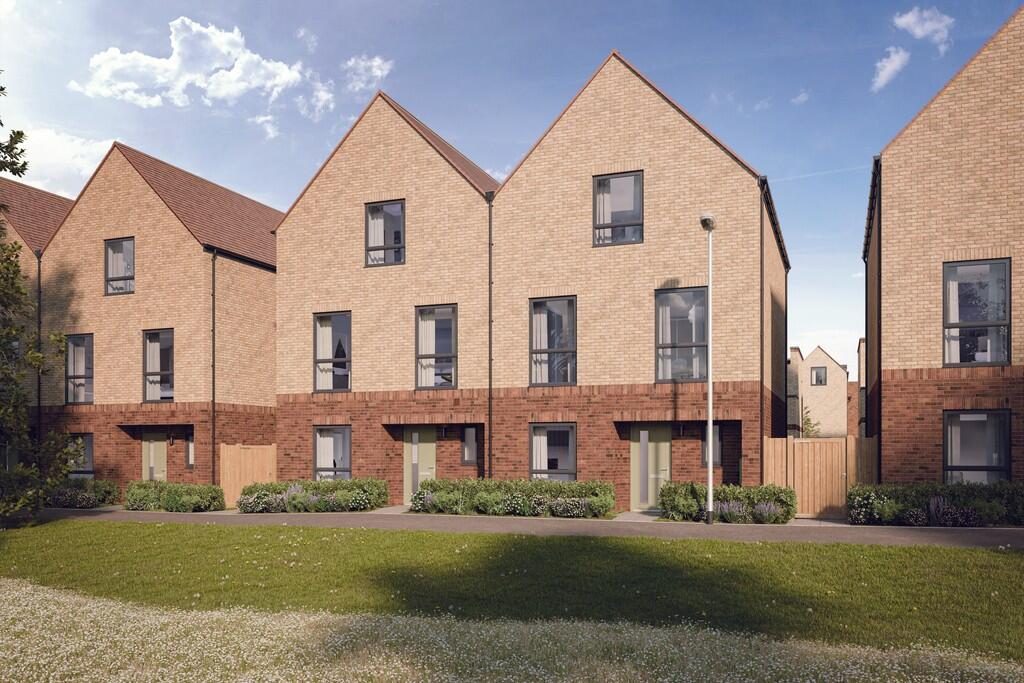
£925,000
Worts Causeway, CB1 8RJ
The Ripton with studio - 3 bedroom semi-detached and terraced home with studio and oversized garageO...
Listed 12 hours ago