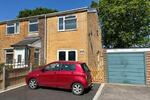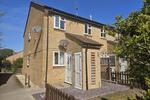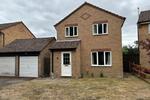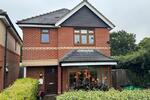
Knightwood Road, Hythe SO45
ENTRANCE LOBBY Part glazed front door, side aspect window, glazed door and glazed panel to: LOUNGE c.4.10m x 3.90m (13' x 12'1" max) Front aspect window, double radiator, wood effect flooring, door to: INNER HALL Storage cupboard, doors to: KITCHEN c.3.60
by Paul Jeffreys independent estate agents

Capella Gardens, Dibden SO45
ENTRANCE HALL UPVC glazed front door, airing cupboard housing recently installed 'Glow-worm' gas boiler, door to: INNER HALL Cupboard housing fuse box, radiator, hatch to loft space, door to: LOUNGE c.4.88m x 3.15m (16' x10'4"). TV point, artificial fire
by Paul Jeffreys independent estate agents

Langdown Road, Hythe SO45
ENTRANCE HALL Metal glazed front door, radiator, door to: DINING ROOM c.3.53m x 2.74m (11'7" x 9'). Front aspect window. LOUNGE c.3.86m x 3.23m (12'8" x 10'7"). Radiator, gas fire, rear aspect window. KITCHEN c.3.23m x 2.46m (10'7" x 8'1"). Range of base
by Paul Jeffreys independent estate agents

Southampton Road, Hythe SO45
ENTRANCE HALL Wooden front door, door to storage/airing cupboard, door to: LOUNGE/DINER c.7.19m x 3.53m (23'7" x 11'7"). TV point, telephone point, side aspect window, UPVC glazed door to rear and glazed side panel, opening to: KITCHEN c.2.34m x 2.16m (7'
by Paul Jeffreys independent estate agents

The Paddocks, Fawley SO45
ACCOMMODATION Entrance lobby, dining room, kitchen, lounge, cloakroom, 4 bedrooms, refitted bathroom. ENTRANCE LOBBY With composite part glazed front door, wood laminate flooring, door to: DINING ROOM c.4.56m x 2.36m (14'11" x 7'9"). Front aspect window,
by Paul Jeffreys independent estate agents

St. Contest Way, Marchwood SO40
A 3 BED TOWNHOUSE IN POPULAR LOCATION. Gas central heating, double glazing, integral garage, drivewayACCOMMODATION Entrance hall, cloakroom, kitchen/diner, sitting room, lounge, 3 bedrooms, bathroom, en-suite ENTRANCE HALL Double glazed front door, unders
by Paul Jeffreys independent estate agents

Waterside, Hythe SO45
LOUNGE c.3.58m x 3.51m (119 x 116). Wooden front door, radiator, TV point, front aspect window, opening to: DINING AREA c.2.87m x 2.03m (95 x 68). Space for dining table with opening to: KITCHEN AREA c.2.03m x 1.85m (68 x 61). Range of base units with cup
by Paul Jeffreys independent estate agents

Beechwood Road, Holbury SO45
ENTRANCE HALL Half glazed UPVC front door, wood laminate flooring, smooth plastered ceiling, staircase. LOUNGE c.3.14m x 2.93m (103 x 97). Radiator, TV point, glazed double doors to front of property. KITCHEN c.3.14m x 2.07m (103 x 69). Comprising stainle
by Paul Jeffreys independent estate agents

Badgers Walk, Dibden Purlieu SO45
Pending description
by Paul Jeffreys independent estate agents

Rosewood Gardens, Marchwood SO40
ENTRANCE PORCH UPVC glazed front door, tiled flooring, wooden glazed door to: OPEN PLAN LOUNGE/KITCHEN c.4.70m narrowing to x 3.76m x 4.34m narrowing to 2.57m (15'5" narrowing to 12'4" x 14'3" narrowing to 8'5"). Lounge Area: Two radiators, cupboard housi
by Paul Jeffreys independent estate agents

Roewood Close, Holbury SO45
ENTRANCE HALL UPVC glazed front door with glazed side panel, radiator. Door to: LOUNGE/DINER c.6.63m x 3.66m narrowing to 2.34m (21'9" x 12' narrowing to 7'8"). Telephone point, 2 radiators, storage cupboard, sliding doors to rear. Door to: KITCHEN c.3.07
by Paul Jeffreys independent estate agents

Bilberry Drive, Marchwood SO40
ENTRANCE HALL Half glazed UPVC front door, staircase with open storage below, double radiator. CLOAKROOM White suite comprising WC, wash hand basin, radiator, side aspect window. LOUNGE c.4.86m x 3.56m (15'11" x 11'8" max. measurements). Front aspect wind
by Paul Jeffreys independent estate agents

Kelvin Close, Hythe SO45
ENTRANCE HALL Half glazed front door, wood laminate flooring, cupboard, front aspect window, radiator, staircase with cupboard below. LOUNGE/DINER c.6.88m x 3.41m to 2.41m (22'7" x 11'2" to 7'11"). Front aspect bay window, 2 radiators, gas fire, part wood
by Paul Jeffreys independent estate agents

Woodland Gardens, Blackfield SO45
ENTRANCE HALL Part glazed front door, wood laminate flooring, radiator, staircase, thermostat control. CLOAKROOM White suite comprising WC, pedestal wash hand basin with tiled splashback, wood laminate flooring, radiator, recessed downlighters, side aspec
by Paul Jeffreys independent estate agents

Hartsgrove Avenue, Blackfield SO45
ENTRANCE LOBBY With half glazed front door with further glazed door leading to: ENTRANCE HALL Double radiator, airing cupboard with lagged tank, telephone point, thermostat control. LOUNGE c.3.64m x 3.64m (11'11" x 11'11"). Front aspect window, electric f
by Paul Jeffreys independent estate agents

Lammas Road, Hythe SO45
ENTRANCE PORCH UPVC glazed front door with glazed side panels, UPVC glazed door to: INNER HALL Leading to stairway LOUNGE c.5.56m x 2.97m narrowing to 2.31m (18'3" x 9'9" narrowing to 7'7"). Double radiator, telephone point, fireplace with brick surround,
by Paul Jeffreys independent estate agents

Hotspur Close, Hythe SO45
ENTRANCE LOBBY With part glazed leaded composite front door with glazed side panel, further glazed door leading to: ENTRANCE HALL Storage cupboard, further cupboard with heat/water controls. LOUNGE c.4.39m x 3.75m (14'5" x 12'3"). Radiator, electric fire
by Paul Jeffreys independent estate agents

Courtyard Mews, Holbury SO45
ENTRANCE HALL Composite glazed front door, porcelain tiled flooring, radiator, door to: KITCHEN c.3.25m x 2.77m (10'8" x 9'1"). Range of base units with cupboards and drawers. Integrated fridge/freezer, automatic washing machine and dishwasher. Integrated
by Paul Jeffreys independent estate agents

Knightwood Road, Hythe SO45
ENTRANCE LOBBY UPVC part glazed front door, glazed side panels, parquet flooring, part glazed door to: LOUNGE c.4.10m x 3.85m (13'5" x 12'7"). Double radiator, telephone point, front aspect window, parquet flooring, part glazed door to: INNER HALL Parquet
by Paul Jeffreys independent estate agents
Baytree Gardens, SO40
by Paul Jeffreys independent estate agents